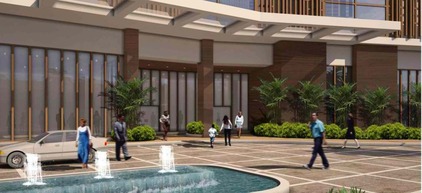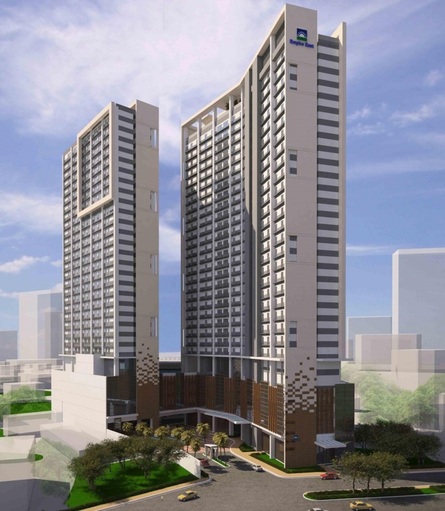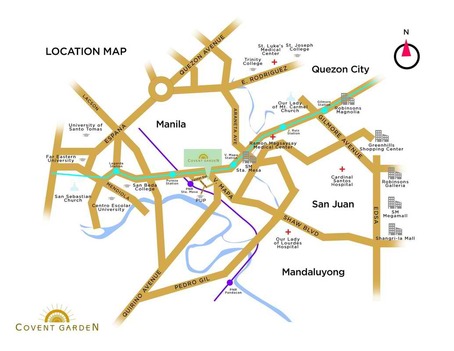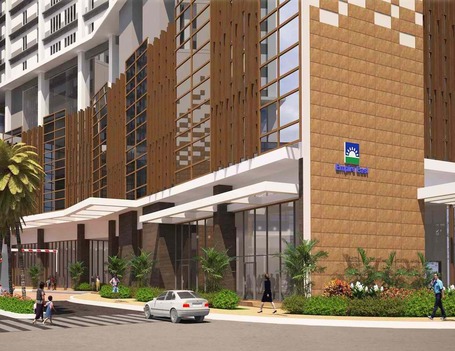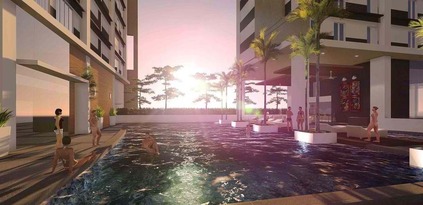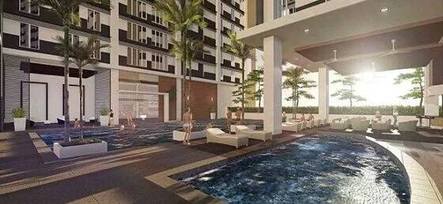COVENT GARDEN MANILA COVENT STA. MESAAFFORDABLE CONDOMINIUM
By: EMPIRE EAST LAND HOLDINGS INC.
COVENT GARDEN STA. MESA MANILA CONDOMINIUM.
Located along Santol Ext. Sta. Mesa City Manila, this two-tower development is your gateway to the city's vital hubs! Reach the U-belt via LRT2 and the central Business Districts via transportation lines and shortcuts! Its strategic location gives you the luxury of time and proximity you deserve! Condominium units within university belt areas are very lucrative and promising investments.
For as low as Php 6,622.50/month, you can now get a studio unit 23.42 sqm. in the heart of Manila.
FEATURES:
TOTAL LAND AREA : 5,033.25 SQM ( 0.5 Hectares )
Unit Per Floor : 25 Units
No. Of Tower: 2 Tower South and West Residences
Open Space: 70% Open Space & 30% Residential Units
Width of Corridor : 1.5 Meters Wide
Distance Between Tower : 11.53 and 16.80 Meters
Vertical clearance of Ground Floor : 6 Meters High Ceiling Ground Floor
Near Business District , Shopping Hubs and Medical Center
24/7 Security
Transit Oriented Near Lrt2 V. Mapa and Pureza Station
CCTV on All Common Areas
Separate Electric and Water Meter
Commercial Area at the Ground Floor
3 High Speed Elevator
Emergency Power Back-Up for Common Area
Center Island 300 Meter garden
Building Foundation Methodology
ACCESSIBLE LOCATION:-Green hills
-SM Sta.mesa
-Robinson galleria
-Tomas Morato Avenue
-Araneta Center Cubao
ACCESSIBLE HOSPITALS:
-St. Lukes Medical Center
-Cardinal Santos Medical Center
-The Medical City
-UERM Memorial Medical Center
-Lung Center Of The Philippines
-Philippines Heart Center
-Delos Santos Medical Center
-United Doctors Medical Center
SCHOOLS:-University of the East
-Far Eastern University
-San Beda Collage
-Centro Escolar University
-National University
-PSBA
DELIVERABLES:
Units·
Ceramic tiles for flooring (living, dining, bedrooms)
Kitchen
- granite countertop with standard stainless sink
- overhead and undercounter kitchen cabinets
- with provision for mechanical ventilation
Toilet & Bath
- with vessel-type wash basin in granite counter top
- with overhead shower
- tank-type water closet
- with mechanical ventilation
Vertical clearance:
- 3 meter vertical clearance floor to floor
- 2.8 meters vertical clearance floor to slob
· wall thickness is 6 inches
· window height 2.1 meters
Take a virtual tour around Covent Garden! Experience the magnificence of this urban sanctuary in the middle of the city. Strategically located along strategically located along Santol Ext. Sta Mesa Manila, with the LRT-2 Pureza and V. Mapa stations close by- have a hassle free travel anywhere in the Metro!
Entrance and Drop-Off
A sanctuary designed to imbue residents with an invigorating feeling, the Covent Garden exteriors are crafted with weaved architectural accents. Set your eyes on calming earth toned palettes to soothe your mood.
COVENT GARDEN MANILA COVENT STA. MESAAFFORDABLE CONDOMINIUM
By: EMPIRE EAST LAND HOLDINGS INC.
By: EMPIRE EAST LAND HOLDINGS INC.
COVENT GARDEN STA. MESA MANILA CONDOMINIUM.
Located along Santol Ext. Sta. Mesa City Manila, this two-tower development is your gateway to the city's vital hubs! Reach the U-belt via LRT2 and the central Business Districts via transportation lines and shortcuts! Its strategic location gives you the luxury of time and proximity you deserve! Condominium units within university belt areas are very lucrative and promising investments. For as low as Php 6,622.50/month, you can now get a studio unit 23.42 sqm. in the heart of Manila. FEATURES: TOTAL LAND AREA : 5,033.25 SQM ( 0.5 Hectares ) Unit Per Floor : 25 Units No. Of Tower: 2 Tower South and West Residences Open Space: 70% Open Space & 30% Residential Units Width of Corridor : 1.5 Meters Wide Distance Between Tower : 11.53 and 16.80 Meters Vertical clearance of Ground Floor : 6 Meters High Ceiling Ground Floor Near Business District , Shopping Hubs and Medical Center 24/7 Security Transit Oriented Near Lrt2 V. Mapa and Pureza Station CCTV on All Common Areas Separate Electric and Water Meter Commercial Area at the Ground Floor 3 High Speed Elevator Emergency Power Back-Up for Common Area Center Island 300 Meter garden Building Foundation Methodology ACCESSIBLE LOCATION:-Green hills -SM Sta.mesa -Robinson galleria -Tomas Morato Avenue -Araneta Center Cubao ACCESSIBLE HOSPITALS: -St. Lukes Medical Center -Cardinal Santos Medical Center -The Medical City -UERM Memorial Medical Center -Lung Center Of The Philippines -Philippines Heart Center -Delos Santos Medical Center -United Doctors Medical Center SCHOOLS:-University of the East -Far Eastern University -San Beda Collage -Centro Escolar University -National University -PSBA DELIVERABLES: Units· Ceramic tiles for flooring (living, dining, bedrooms) Kitchen - granite countertop with standard stainless sink - overhead and undercounter kitchen cabinets - with provision for mechanical ventilation Toilet & Bath - with vessel-type wash basin in granite counter top - with overhead shower - tank-type water closet - with mechanical ventilation Vertical clearance: - 3 meter vertical clearance floor to floor - 2.8 meters vertical clearance floor to slob · wall thickness is 6 inches · window height 2.1 meters |
Take a virtual tour around Covent Garden! Experience the magnificence of this urban sanctuary in the middle of the city. Strategically located along strategically located along Santol Ext. Sta Mesa Manila, with the LRT-2 Pureza and V. Mapa stations close by- have a hassle free travel anywhere in the Metro!
Entrance and Drop-Off
A sanctuary designed to imbue residents with an invigorating feeling, the Covent Garden exteriors are crafted with weaved architectural accents. Set your eyes on calming earth toned palettes to soothe your mood. |
SITE DEVELOPMENT PLAN OF COVENT GARDEN MANILA
TYPICAL FLOOR PLAN AND UNIT LAYOUT FOR SOUTH RESIDENCES




CONTACT US:
MR. Ricky S. Cariño
GLOBE NO: 0915.811.7378
SMART: 0919.618.0375
EMAIL ADD: ricky_bpo69@yahoo.com




